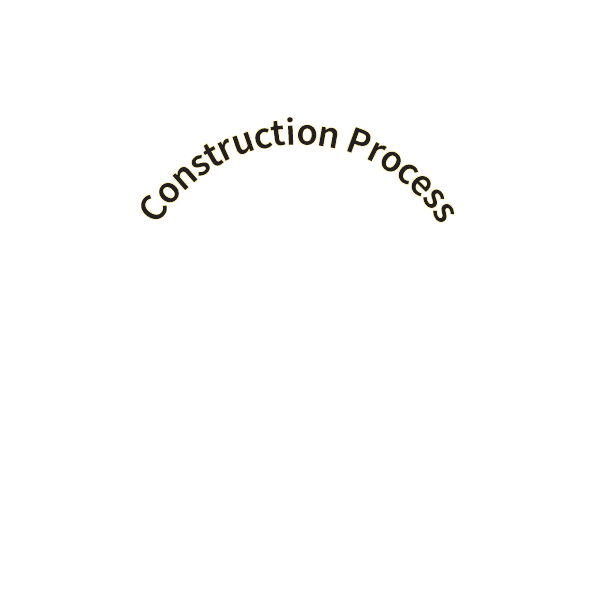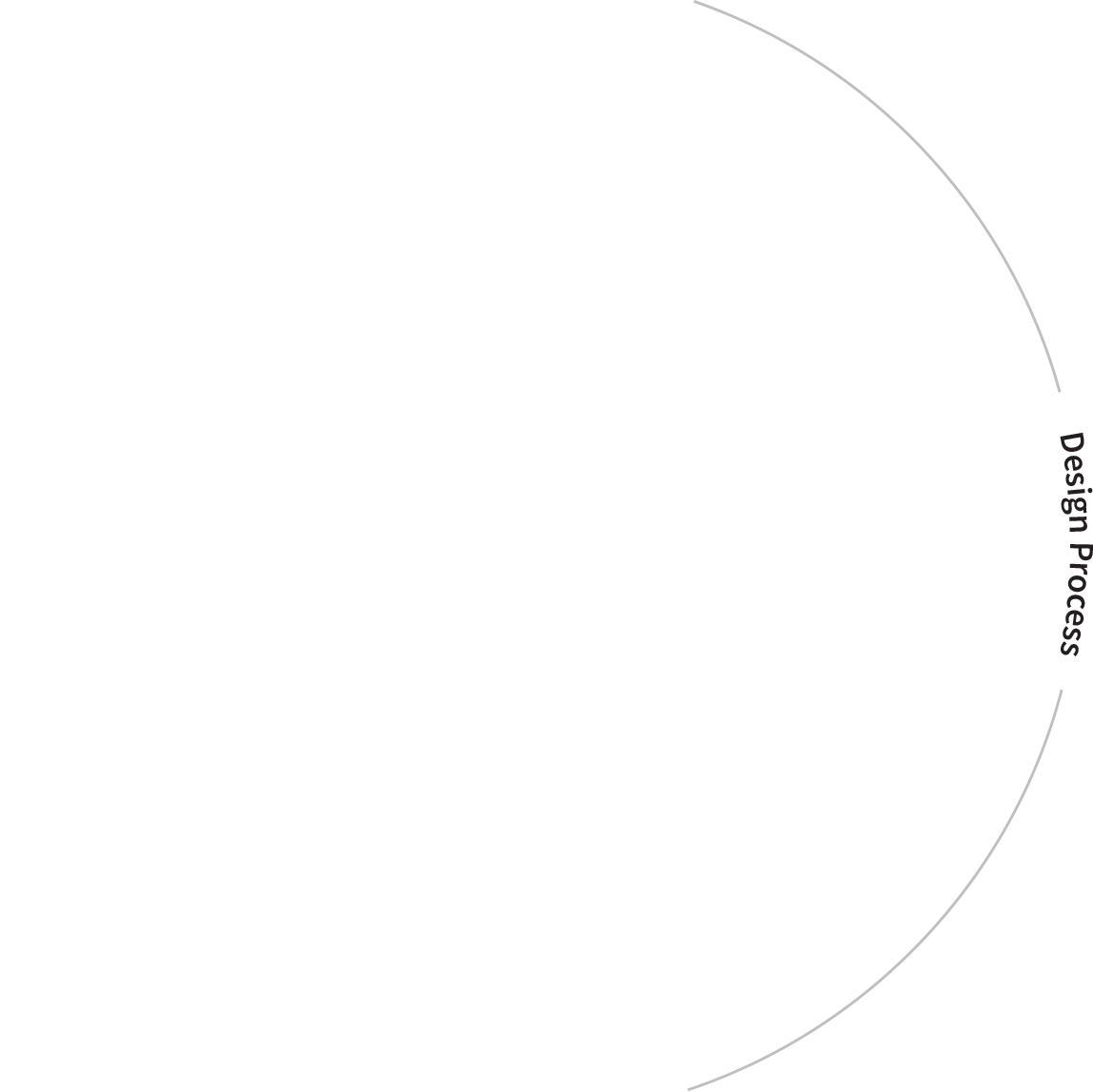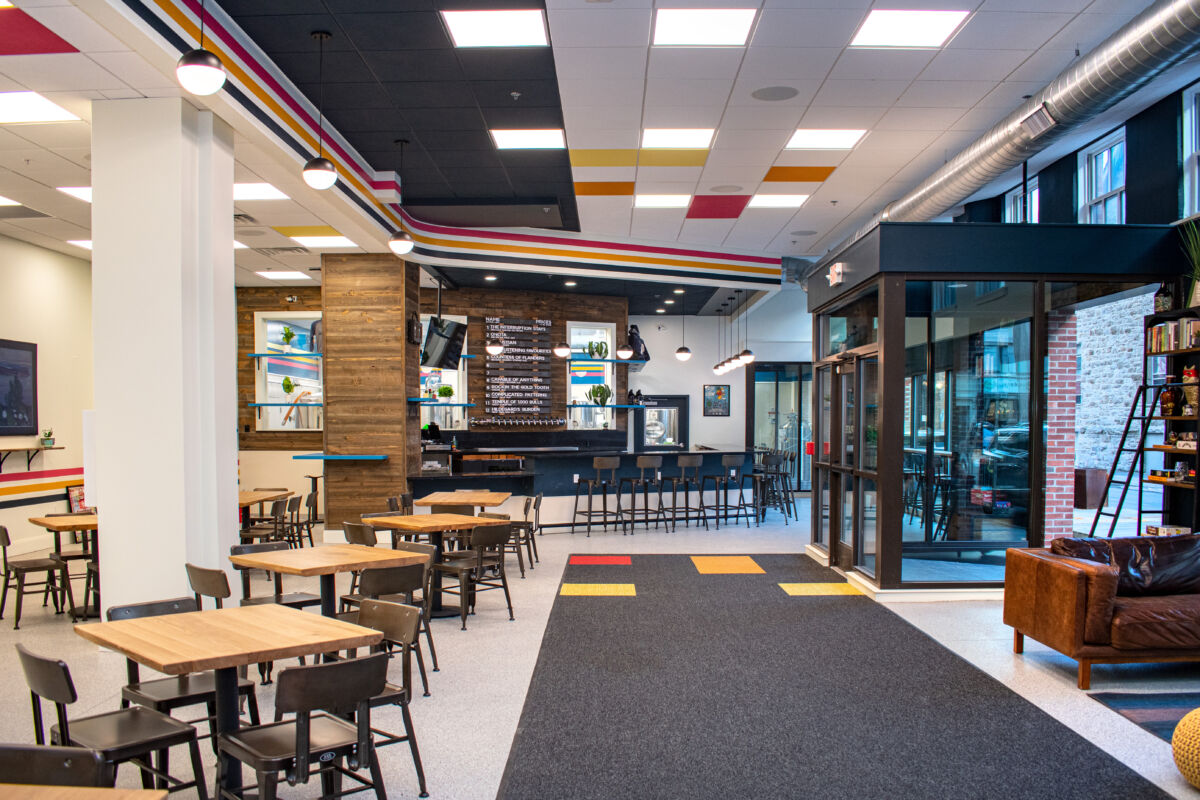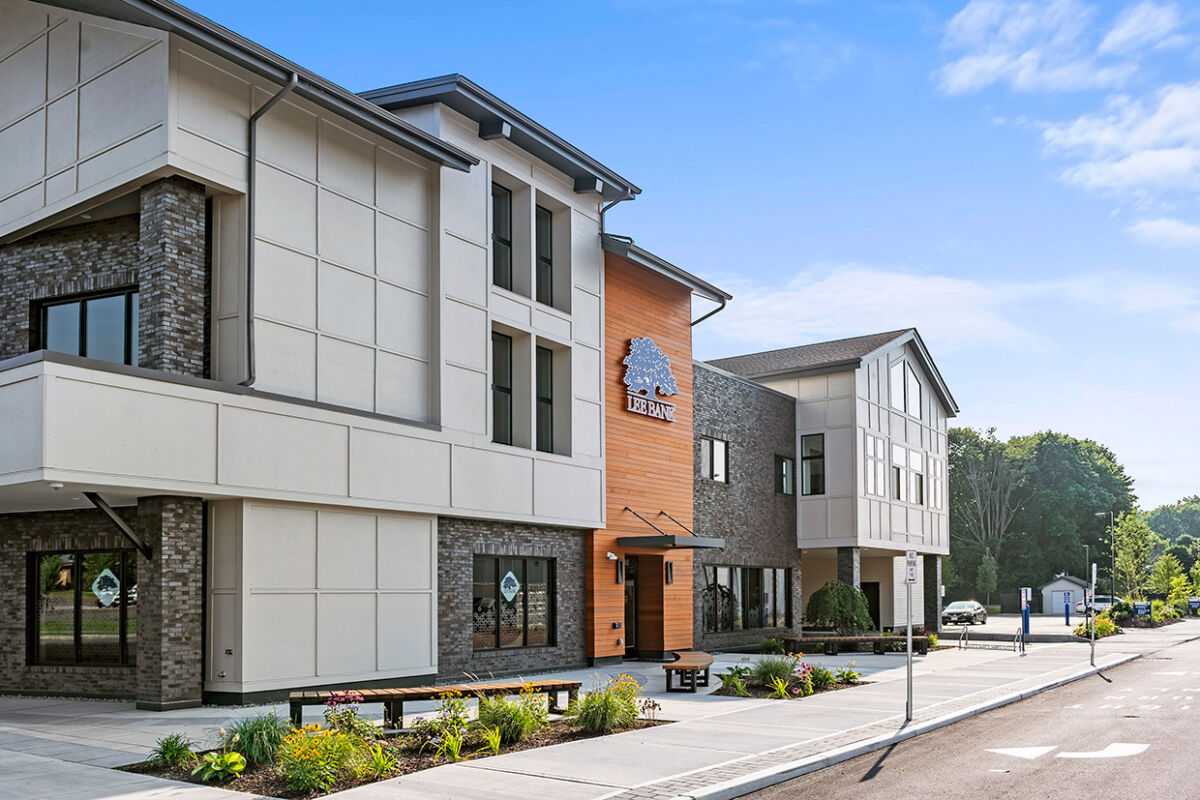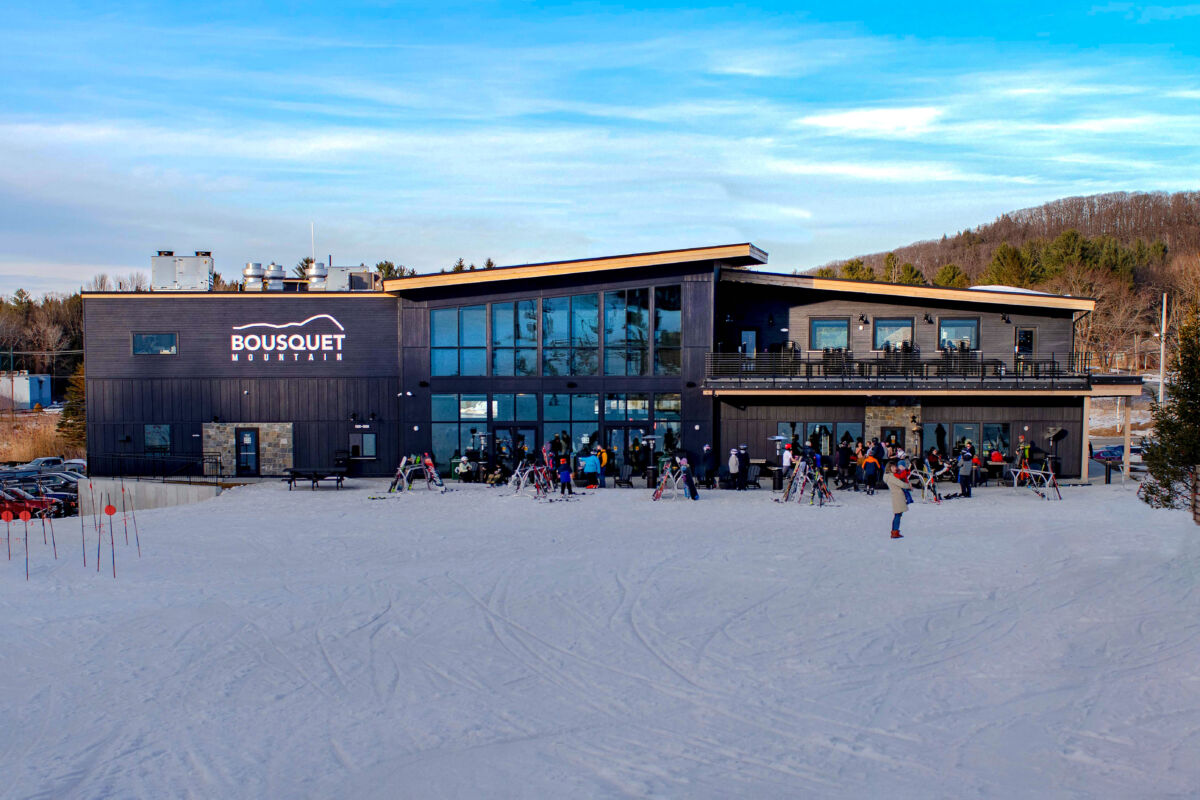Berkshire Design Center, Inc.
We design together ... There’s only one solution.
“Design-build is often compared to the concept of the Master Builder which existed in ancient times and into the Renaissance. The Master Builder was not a contractor, an architect or an engineer, it is the embodiment of all three disciplines. The Master Builder concept depicts the earliest model for delivering design and construction as an integrated service." - DBIA
In-House Design for Smarter Building Solutions
Our in-house design team of architects, interior designers, and project managers, specialize in creating sustainable, aesthetically pleasing spaces tailored to meet client needs across residential, commercial, and institutional projects. From concept development to detailed planning, we ensure every design aligns with industry standards and enhances project feasibility.
Architecture
Interior Design
Feasibility Studies
Before you break ground, make sure your vision is achievable. Our Feasibility Services help you answer the big questions: Is this project viable? Can it meet your goals within budget and timeline? Our team can help you uncover challenges, opportunities, and costs before fully committing to a project.
Reality Capture
Our team specializes in existing conditions and reality capture using advanced tools like the Leica RTC360 and DJI Matrice 4 Series. With high-speed 3D laser scanning and intelligent aerial imaging, we deliver accurate, detailed site documentation for inspections, mapping, and modeling. These technologies enhance safety, precision, and efficiency to each of our projects.
- Lidar Terrestrial Scanning
- Photogrammetry Aerial (Drone) Scanning
- Existing Conditions Documentation
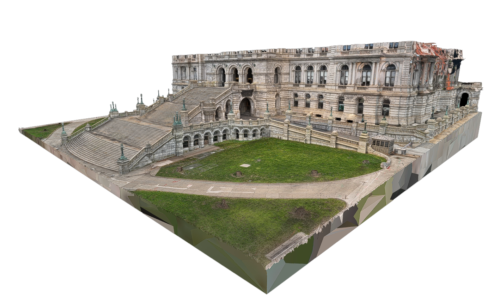
Building Information Modeling (BIM)
Our team uses Building Information Modeling (BIM) to bring clarity and precision to every stage of design and construction. This intelligent 3D technology allows us to visualize the building’s physical and functional details, improve coordination, and reduce design errors. BIM enhances efficiency, supports sustainable solutions, and empowers better decision-making. Most importantly, it gives our clients a clear view of the project before construction begins—turning ideas into a shared vision.
- Augmented Reality
- Energy Modeling
- Virtual Reality
- High Quality Rendering
- 3D Model Documentation
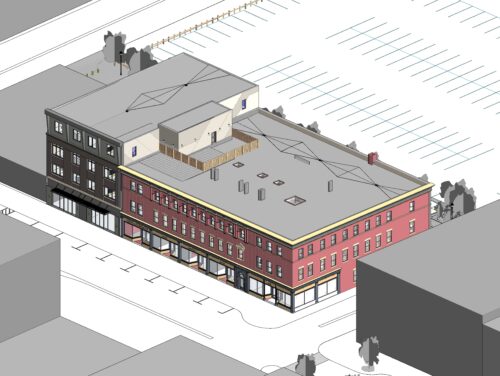
The Design-Build Advantage
The design-build process saves time and money while allowing for more collaboration, innovation, and quality work.
Minimizes Owner Risk
Lower Unit Cost
Faster Construction
Higher Quality Projects
Enhanced Collaboration
Collaborative Design Powered by Innovation
At Allegrone, we streamline development by offering a single point of responsibility from the start. Our integrated team—covering planning, design, engineering, and construction—works collaboratively under one roof to align with our clients’ vision, budget, and schedule, minimizing risk and avoiding the conflicts common with separated teams.
Like two moving cogs, Design-build is a unified flow of work from initial design concept through construction closeout
Architecture
Our team of architects are the leaders of the design-build process and experts in building science. Architects properly coordinate the engineering, construction, and estimating disciplines with the functional and aesthetic visions of our clients.
Engineering
In-house engineering and estimating along with proven partnerships with local firms allows early knowledge of constructability and cost-efficient strategies. Buildings aren’t just functional works of art, they’re an intricate arrangement of multi-disciplinary parts that must come together with precision and optimal quality.
Virtual Design & BIM
We don’t underestimate the power of the pencil, but the latest and most successful design tools allow our firm to stay ahead of the curb and implement the most technologically advanced and effective design strategies possible. This is why we utilize digital modeling and virtual reality software that optimizes the way we design and construct buildings for present and future occupants.
Interior Design
Every job is unique, inside and out. Our interior designers work closely with our architects to close the gap between the interior and exterior environment. We don’t stop our jobs at drywall, we stop when your sheets hit the bed.
Marketing
With expertise in marketing and development, we can assist in creation of marketing materials that speak to your brand’s image. Whether its interior or exterior graphics, signage, website or branding ideas, we’ll guide you in the right direction that allows your building, business, and branding to feel unified.
Estimating
We perform cost/impact analysis and feasibility studies throughout the design process. Budget constraints are a normal problem to have for any project. We show our clients what works and what can be achieved while balancing the programmatic and organizational needs of the buildings use.
Owner's Agent
As Owner's Agent, we’ll act in the interest of the Owner in all phases the design construction process, beginning from the conceptualization of the project to the beginning of operations of the new facility.
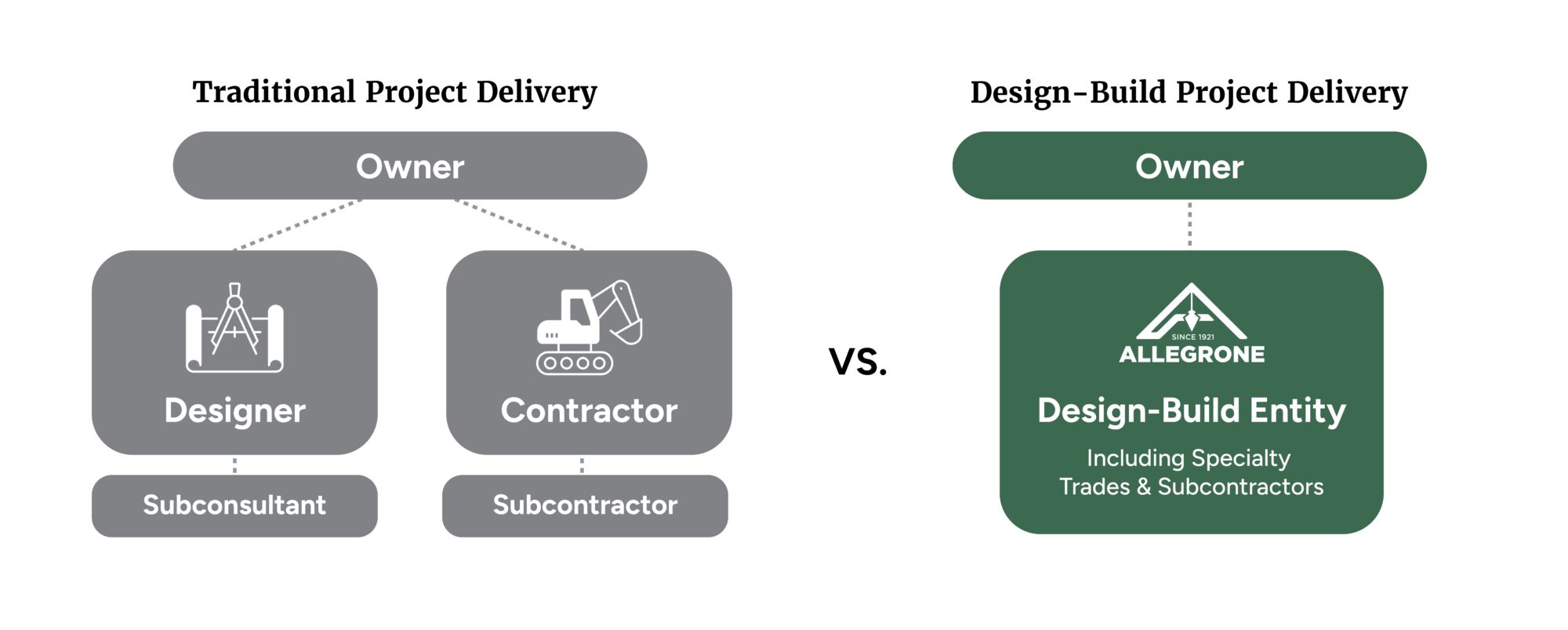
Traditional Project Delivery
Two separate contracts must be managed by the Owner, resulting in an adversarial relationship between the designer and the contractor. When foreseen events require changes, often times the designer and contractor put the blame on the other for cost overruns and delays that increase the project's cost.
Design-Build Project Delivery
One contract and one point of responsibility. As a unified team, designers and contractors work together to provide recommendations to match the Owner's schedule and budget. Collaboration leads to problem-solving and innovation, not excuses or blame-shifting. Across decades of research, design-build consistently provides faster project delivery, better performance, less cost growth, and more reliable performance.




