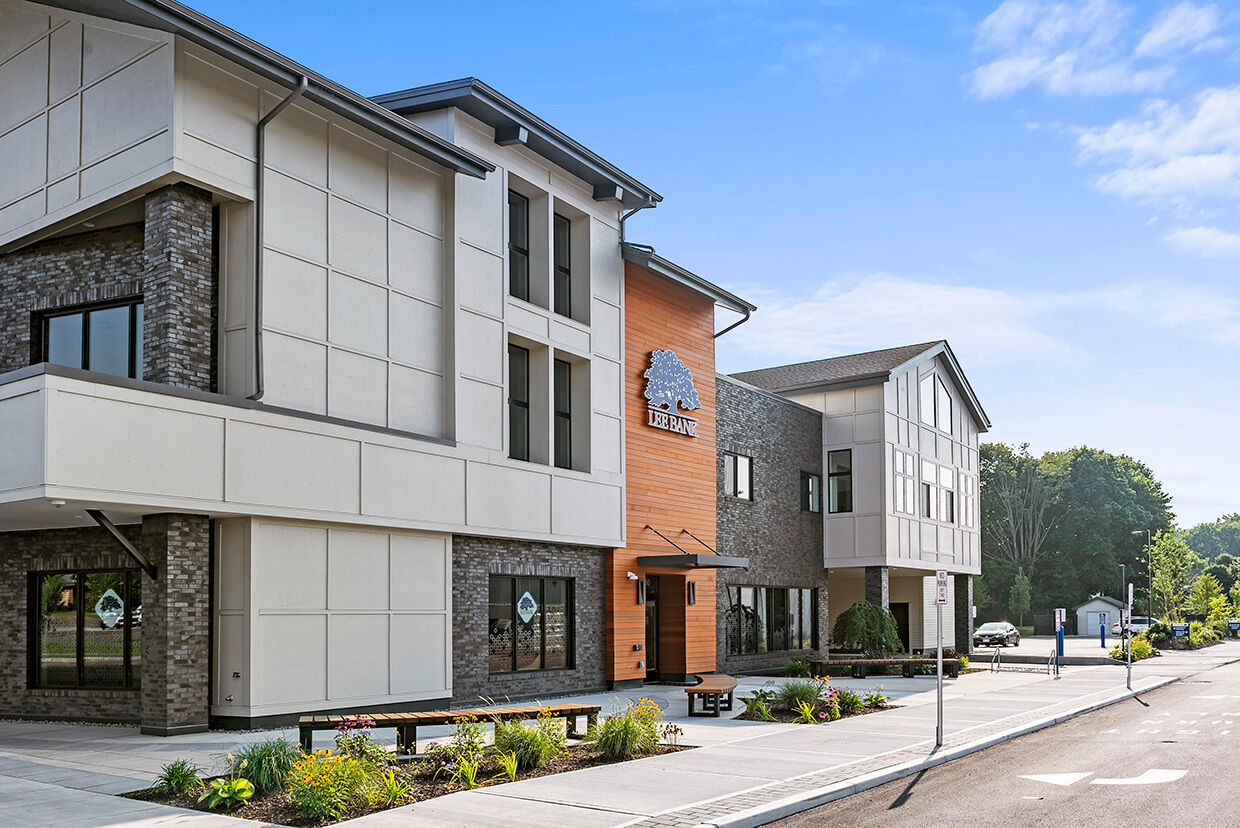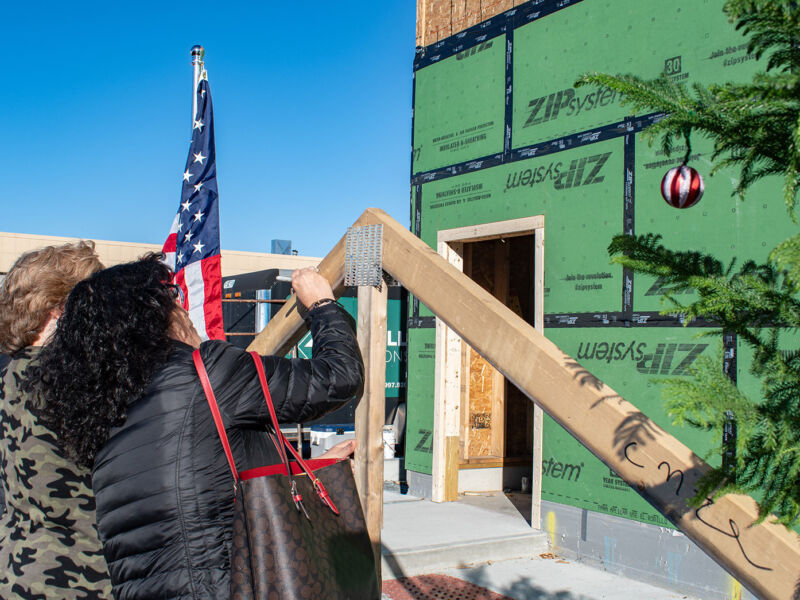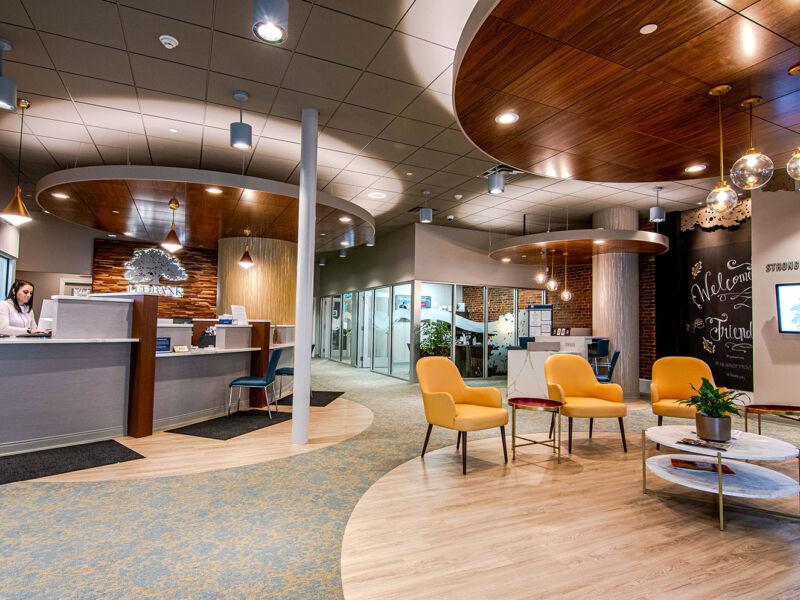
Lee Bank at Reed Street
Allegrone is Architect and Builder for Lee Bank’s new branch, located on the corner of Reed Street and South Street, Pittsfield. The project entailed a thorough analysis of a new approach to what it means to be a bank. The program combined multiple uses, including multifamily, with a specific focus on the first-floor community room. The design not only aligns with Lee Bank's branding but it responds to the high exposure of the site located in downtown Pittsfield, while complying with the unique zoning regulations specific to the city's updated bylaws.
- Design-Build
A residential use on the upper level of the bank was required by the bylaws, making it a multi-use bank with offices, assembly, and apartments. The challenge was to combine residential and corporate commercial uses into one complementary design. The Community Space which reflects what Lee Bank represents – a community-orientated banking experience – was now partnered with what is essentially a residential community by way of four apartments on the second level. This use, although not originally planned for during early programming, gave us the opportunity to enhance the community aspect of the building - driving more people to the space and creating its own active environment along with influencing the building form and materiality.
Related News

A Topping Off Ceremony was held to celebrate the significant progress achieved in constructing Lee Bank's new mixed-used branch, located on the corner of Reed and South Street in Pittsfield.
View ArticleSimilar Project

Allegrone provided design-build services for a full renovation of Leek Bank ‘s Great Barrington Branch. The redesign was driven by the need to enhance and improve both customers’ and employee’s…
View Project