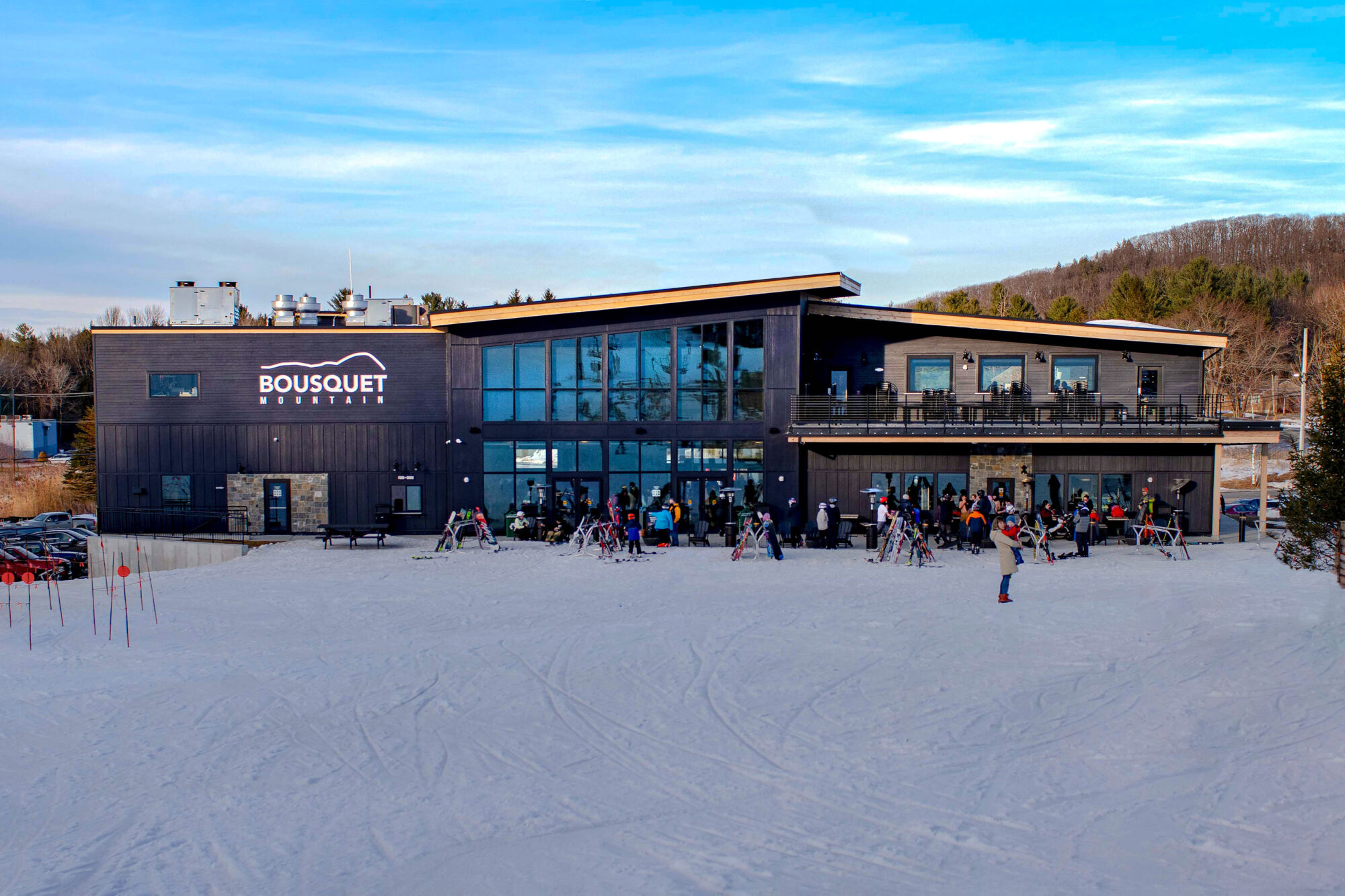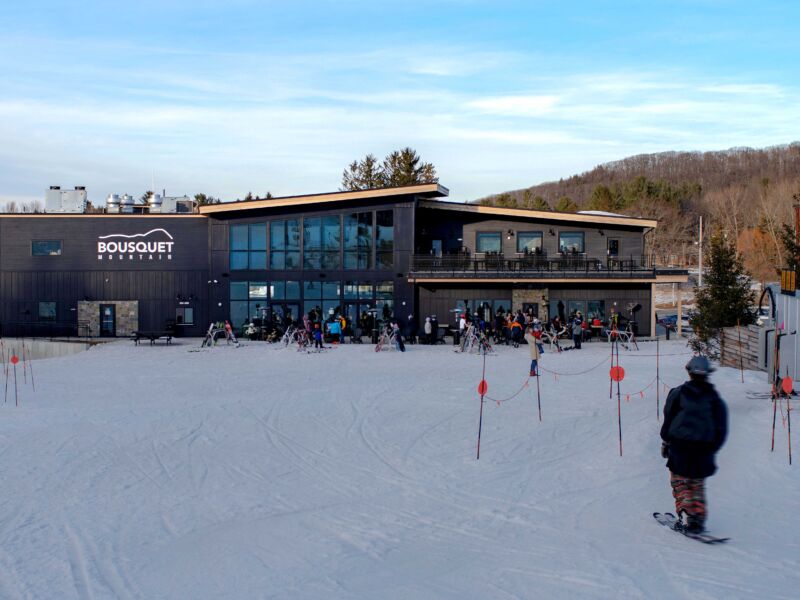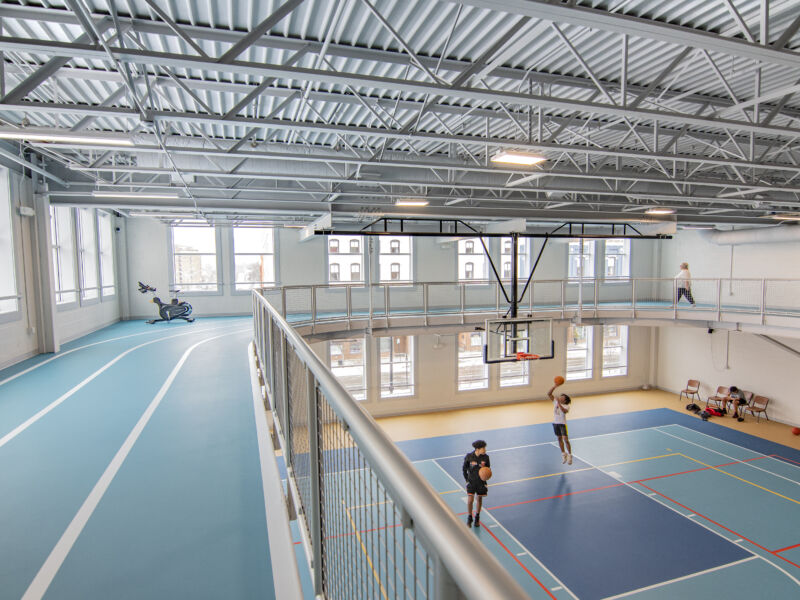
Bousquet Mountain
Allegrone operated as the Architect and Builder for Bousquet Mountain’s new 18,000 square foot, mixed-use lodge. The original 1941 building, which had its share of structural and safety challenges over the years, was taken down in order to make way for the construction of the new lodge.
The design entailed an innovative approach to building orientation and location, resulting in vast natural light, views of the mountain, and direct connections to the outdoor recreation. This seamless indoor/outdoor environment was enhanced by large scale south-facing glazing, a building form influenced by the surrounding landscape, and indoor vertical connections by way of a second floor mezzanine. Returning visitors are pleased to enjoy the simple, modern, state-of-the-art spaces catered towards its occupants; a new restaurant and bar, multipurpose space, ski and board rental shop, offices and ski school, ticketing, and event spaces – all of which dramatically improve and pay homage to the original mountain and lodge loved by so many in the Berkshires and surrounding regions.
- Architecture
- Interior Design
- Engineering
- Preconstruction
- Estimating
- Construction Management
Related News

Take a tour of Bousquet Mountain's New Lodge, which opened its doors on Feb. 11 after 10 months of construction. Allegrone operated as the Architect and Builder for Bousquet Mountain’s new 18,000 square foot, mixed-use lodge.
Similar Project

The Berkshire Family YMCA is a non-profit organization that provides a variety of programs and services to promote healthy living, youth development, and social responsibility in the Berkshire region…
View Project