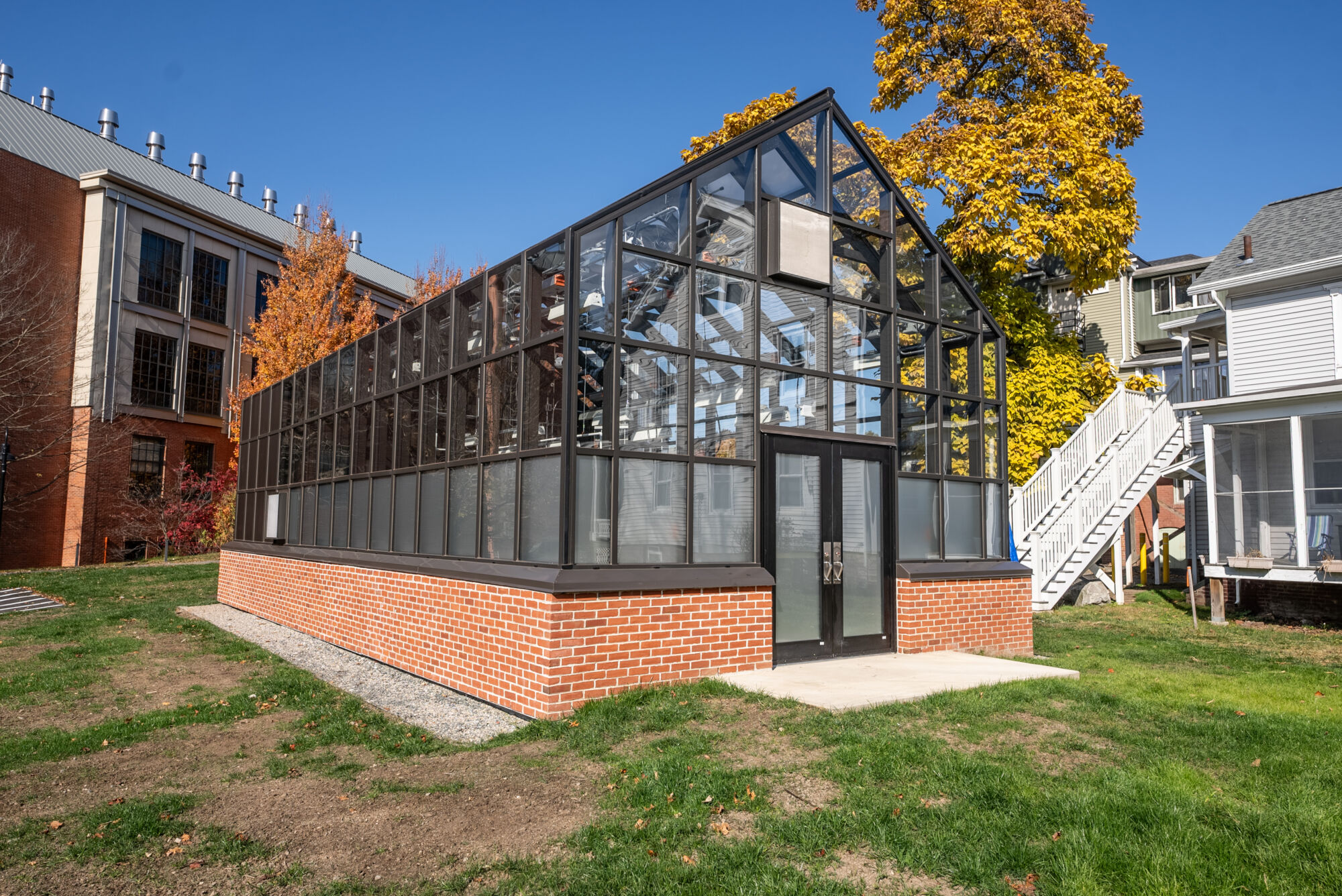
Research Greenhouse
This project entailed the design and build of a new construction research greenhouse for Smith College's biology department.
The design criteria entailed exploration of an efficient program including grow, utility, clean room, and storage space inside a relatively small footprint while maximizing the grow space as much as possible without complicating the construction with multiple exterior wall types. This led to a simple form entirely made from greenhouse framing components for each of the programmatic spaces, resulting in both clear glazing and opaque panels that infilled the steel frame and defined the building's aesthetic. The challenges included strict coordination of the performance requirements including all electric heating and evaporative cooling, adjustable grow lighting, irrigation systems, sun and light spill shades, and automatic system operation - all of which aimed to simplify the growing process for the end users.
- Architecture
- Interior Design
- Engineering
- Preconstruction
- Estimating
- Construction Management
- Permitting
