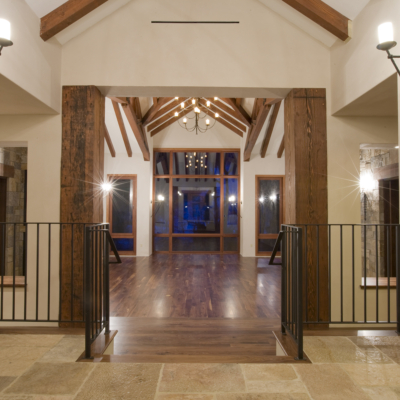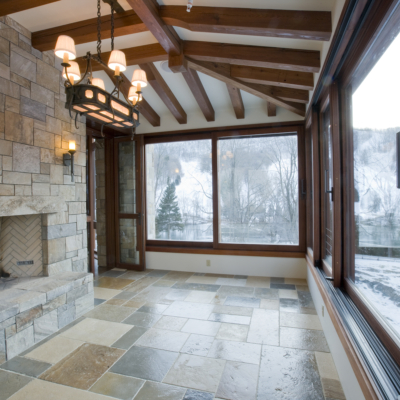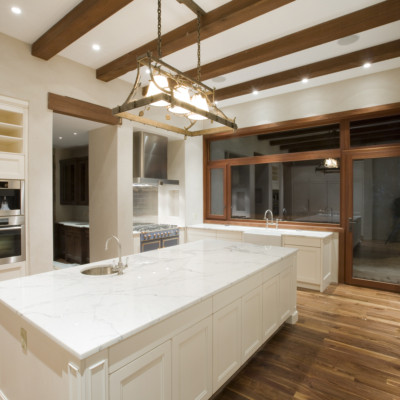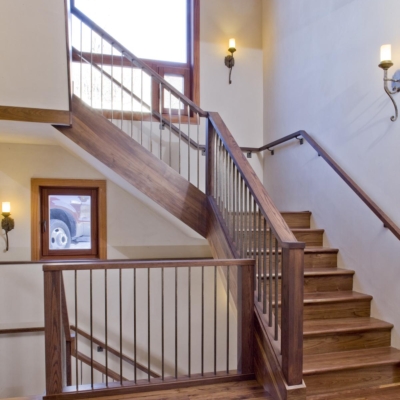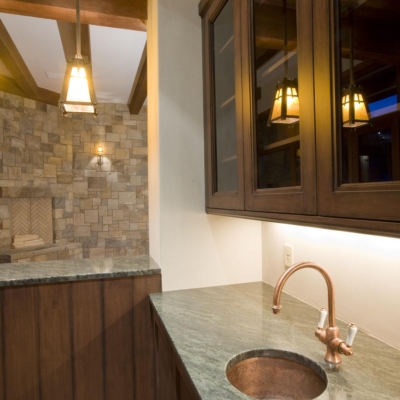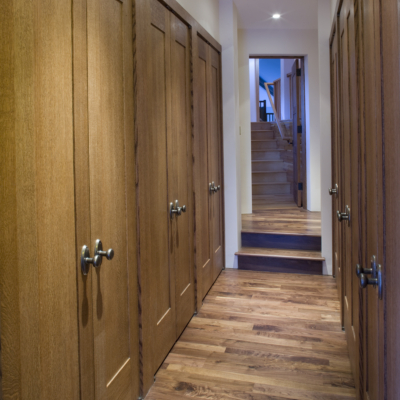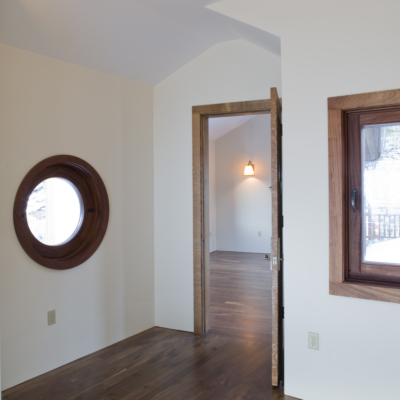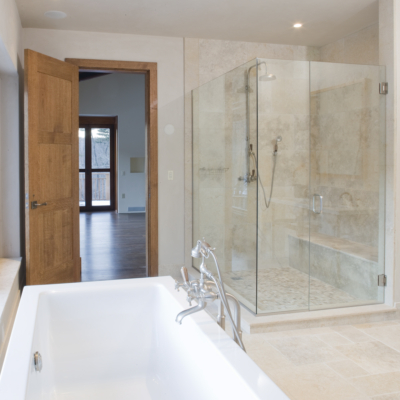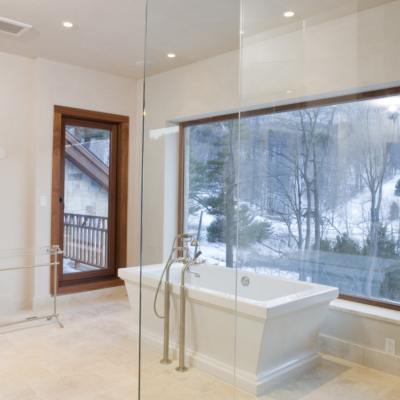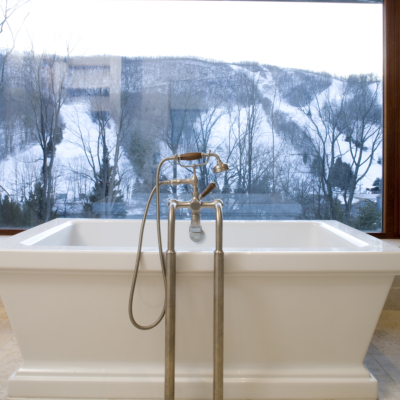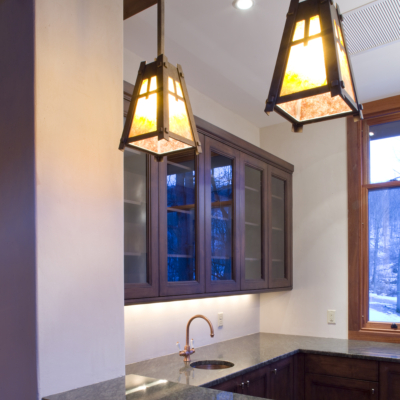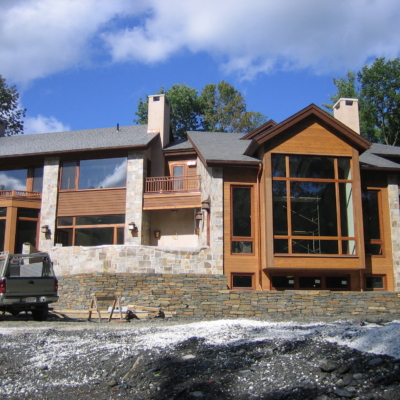Mountain Top Residence
This transitional contemporary single family residence of over 15,000 square feet and consisting of concrete, steel, stone, heavy timber trusses, and custom interior millwork and exterior trim adds to Allegrone Construction’s long list of high end residences.
Situated on the mountainside, the site was cleared by ledge blasting for installation of footings and foundations. The footings and foundations, totaling over 800 yards of concrete, were 18 inches thick in some locations, up to 20 feet tall, and contained more than 50 elevation changes. The structural steel is completely encased by custom timber trusses and beams, milled by hand by Allegrone using reclaimed old growth southern yellow pine and doug fir. Custom millwork installed by Allegrone’s carpenters is enhanced by 10,000 square feet of hand cut stone veneer installed by Allegrone’s masons. The HVAC system consists of eight geothermal wells reaching 400 feet deep, heat pumps, and three pipe fan coil units. This, in combination with Enertite insulation of the exterior walls and roof and insulated wood windows makes this project a green, energy efficient home.
-
Architect
Olga Baklc Architect -
Location
Egremont, MA
