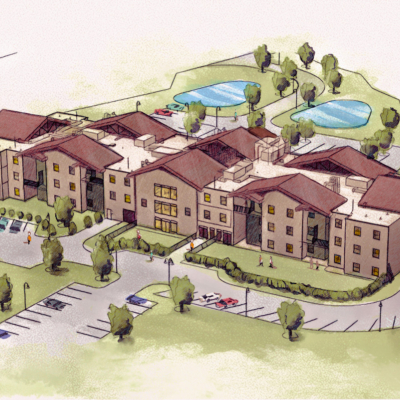Geer Village Skilled Nursing Facility
The Geer Nursing and Rehabilitation Center (GNRC) project is a 120 single-bed unit Skilled Nursing Facility (SNF) that will replace the existing multi-bed unit facility that has been in operation for over 45 years. The utmost priority of the new GNRC is to achieve the highest standard of care imaginable that carefully aligns with the skillset of the staff and needs of the residents; a reputation that, for many years, the Geer organization has been able to sustain. However, the executive and operational staff have been unable to proportionately adjust and adapt to the everchanging Skilled Nursing discipline, refinement of staff process, increasing need of functionality, and understanding of the needs and wants of the specific resident demographic due to the limitations that are posed by the existing building program.
Through careful analysis of the functional and programmatic needs of the new facility during early predesign planning, there are several current problems and constraints within the existing facility that have been identified:
- Residential Environment & Function
- Indoor and Outdoor Environments
- Nurse Service and Operations
- Indoor Air Quality and Control
- Life Safety
The Geer Villiage Skilled Nursing Facility is currently in the Planning and Design Phase.
-
Owner
The Robert C. Geer Memorial Hospital -
Location
Cannan, CT -
Architect
Anthony Allegrone AIA, NCARB, Allegrone Companies -
Project Delivery
Design-Build -
Size
90,701 sq ft -
Units
120


